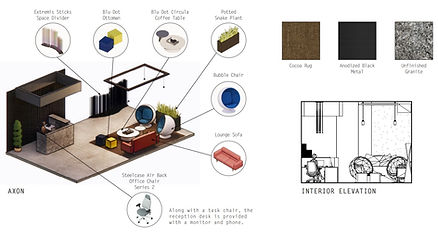
THRIVE
A design for NEXT’s Research and Development Hub in the Seaport District of Boston that will become a space, where not only the company itself will thrive, but so will the wellbeing of its employees.
Thrive will enhance the users connection to nature, coexistence within the community, & help stimulate creativity. The hub is further connected to the Seaport District through a kaleidescope of colors from Spanish Contemporary Artist, Okuda San Miguel, and his monumental sculptures lining Seaport Boulevard.
_edited_edited.jpg)
Site & Context
The Seaport District of Boston represents a newer, bolder, innovative side of Boston as it is always up on the latest and has undergone extensive redevelopment in recent years.
Seaport is full of Parks, museums, shops, restaurants, one-of-a-kind installations and filled with art & culture, offering experiences you won’t find anywhere else.
_edited.jpg)
Concept / Inspiration
Stimulation
- Playful Furnishings
- Nested Spaces
- Vibrant Colors
Nature
- Ambient Lighting
- Plant-life
- Natural Materials
Coexistance
- Collaboration
- Visibility between spaces
- Multi-functional
_edited.jpg)

When entering the office, inhabitants will first walk past an unfinished granite reception desk. Further into the space, granite table tops are done with a sleek finish, As the contrast between the two represents evolution and future innovation
GRANITE DEVELOPMENT
HANGING GARDEN
The designer has modeled a wooden ceiling bracket for the office, with the intention of a hanging garden above the cafe and reception lounge.
A decision was made to provide the client with a design that allows for the freedom of choice and option to implement this, or any alternative means of an overhead element.
MATERIAL BOARD
Schematic Design

ZONING DIAGRAM
_edited.jpg)
RENDERED FLOORPLAN
RENDERED FLOORPLAN
_edited.jpg)
REFLECTED CEILING PLAN
_edited.jpg)
_edited.jpg)
_edited.jpg)
_edited.jpg)
_edited.jpg)
_edited.jpg)
_edited.jpg)
_edited.jpg)
_edited.jpg)
_edited.jpg)

