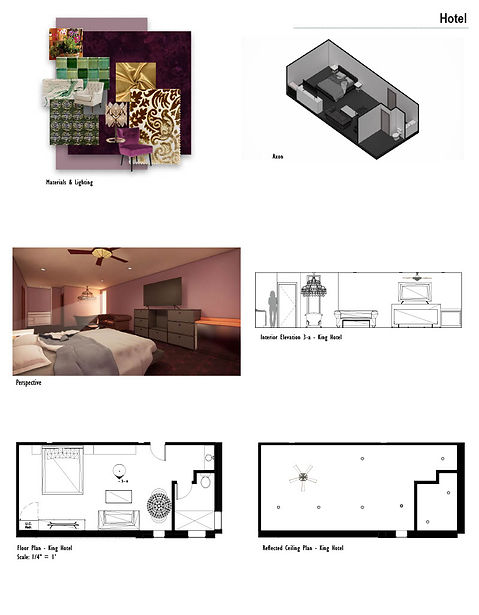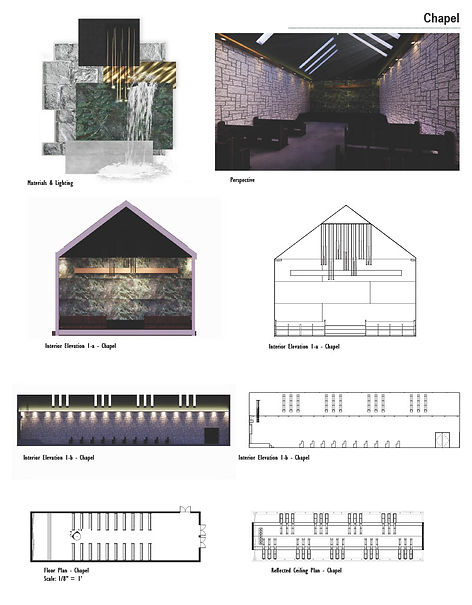
The IRIS
A remodel of a three-building preexisting structure in Poland; The client had a vision for a place that someone could live out their days not in a retirement or hospitalized space, but in a complex designed for the intention of a relaxing, vacation feeling place to live.
Among the three structures, the design challenge was to focus on two common area spaces and five residential types throughout the space. This project is titled The Iris, based off a polish wildflower, to tie the design in with its location and the freedom feeling that wildflowers represent.
%20(62).png)

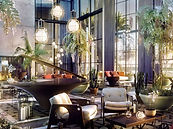
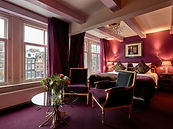
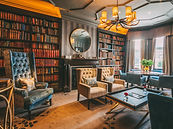
Schematic Design
For the guest who stay in the hotel during their visit to Iris, a royal purple and gold material palette is used with organic accents for the bathroom to reconnect with nature. As for the other residential unit types, a material palette that consists of blue greens, dark wood, gold accents and lighting is used to transform the space into a cozy yet exciting day for the residents.
.png)
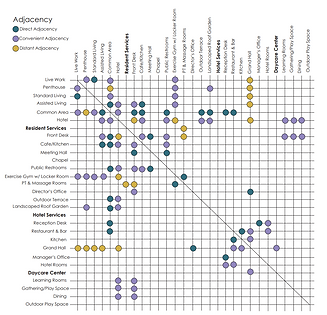.png)
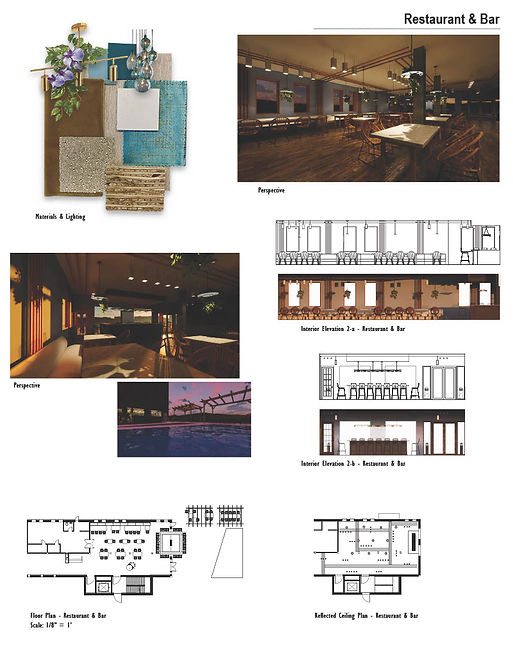
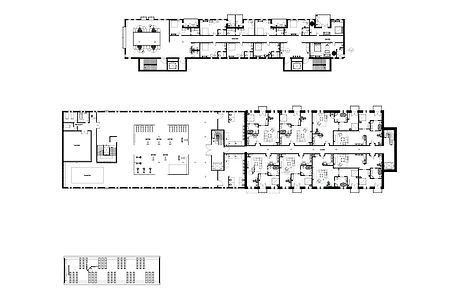
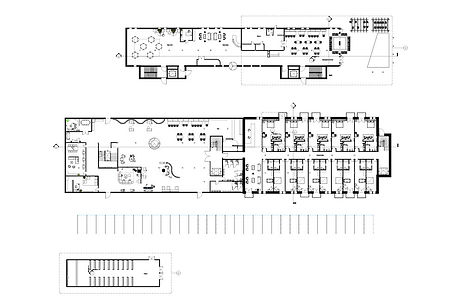
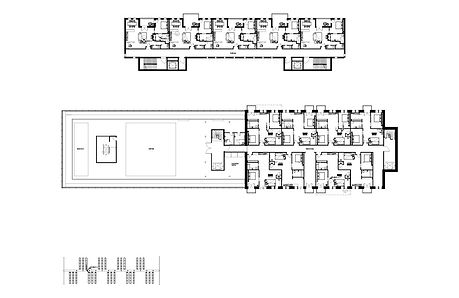
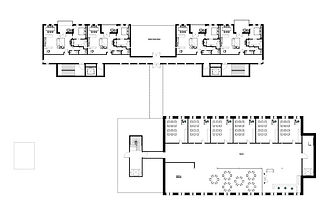
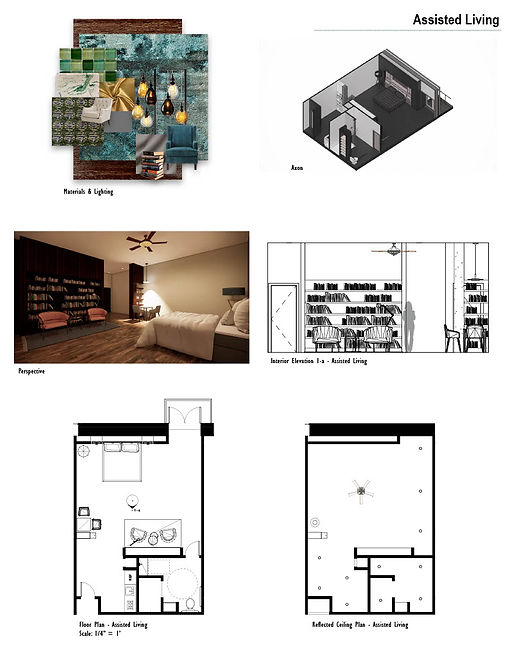
Third Floor Plan
Ground Floor Plan
Second Floor Plan
First Floor Plan
